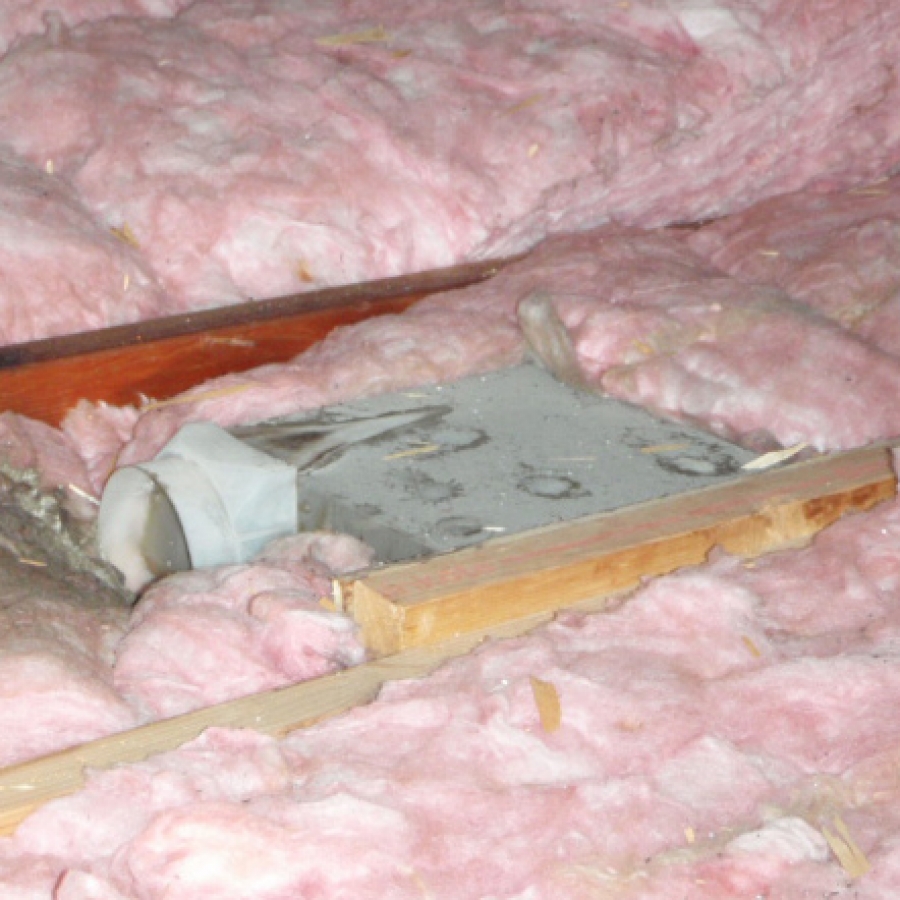阁楼访问保温和气密
充分绝缘和空气密封进入阁楼——尤其是没有空调的阁楼——将有助于降低你的冷暖费用。

主题的总结
一个家庭的阁楼通道,可以是一个阁楼舱口,下拉楼梯,或一个膝墙门,通常是不隔热的。阁楼隔热层的这个缝隙增加了冬季的热量损失和夏季的热量增加。
这些访问也往往不能正确密封。周围的阁楼访问周边A 1/4英寸的间隙可以潜在泄漏通过典型的卧室加热管供应的空气的量相同。
绝缘你的阁楼访问之前,你应该先确定推荐的绝缘热阻您所在地区和气候。
阁楼访问位置
如果你正在建造一个新房子或改造一个现有的房子,仔细考虑一个阁楼的入口的位置。其位置将影响阁楼通道的隔热方式或是否隔热。如果可能的话,把入口设在房子的非条件部分,如车库、有屋顶的露台或门廊。车库的位置,通风阁楼是没有绝缘的,可以消除空气密封和绝缘的需要。
阁楼孵化

阁楼的舱口或天窗只是天花板上可移动的一部分,允许进入阁楼。天窗通常位于壁橱或主走廊上。
空气密封,挡风雨条可以安装在舱口本身或内部的内饰或基础上,舱口休息。增加一个插销螺栓将有助于确保更紧密的密封。
在装饰板或底座对准正确密封后,应在舱口盖的阁楼一侧添加绝缘材料。建议采用刚性绝缘覆层。切断绝缘护套比舱口尺寸小1/4英寸,以允许间隙时移动访问面板。用施工粘合剂和螺丝在舱口盖上涂上3或4英寸的绝缘材料。
作为附加措施,胶水的牛皮纸的一面棉絮保温到顶部的最后一层刚性绝缘。尝试达到推荐的r值。
阁楼楼梯下拉

当阁楼访问是通过下拉楼梯上涨,对一个粗略的开放和树叶的缝隙楼梯配合,就像一个门或窗,必须将其封闭的框架。如果间隙小(小于1/2英寸),捻缝可作为密封剂使用。如果存在较大的开口,则建议使用不膨胀泡沫或衬板材料(衬板杆)与填缝一起使用。可以使用膨胀泡沫,但必须小心,因为它的高度膨胀的性质。它可能会扭曲框架,并影响楼梯的正常开关能力。
为了确保楼梯平板和框架之间的紧密配合,风雨或衬垫材料应该是添加到帧或面板。锁螺栓可以安装,以帮助确保一个更紧密的密封。
为了隔离阁楼楼梯通道,你可以构造一个重量轻,可移动框从硬质泡沫要么纤维ductboard才能从阁楼那边爬过楼梯。绝缘套件也可以从耐候性供应商或当地五金店买到。
阁楼膝墙门
膝墙是一种典型的部分高度的墙,通常发现在阁楼的楼上水平。这些墙是出了名的漏水,而且经常没有绝缘。膝墙门需要加防风雨条。它们还需要一个门闩,紧紧地拉紧挡风雨条和框架,以实现坚固的密封。
用建筑胶和螺钉固定硬质泡沫保温到阁楼那边的门上。特别注意绝缘和门框之间的间隙和气密性细节。调整绝缘水平或r值,以满足您所在地区和气候的建议。同时,隔热和空气密封膝盖的墙壁为了最大的能源效率。
文章来源:能源效率的能源办公室美国能源部可再生能源(EERE)。对于最先进的最新信息,请访问EERE网站。



